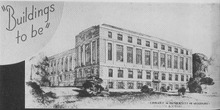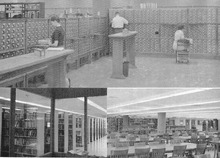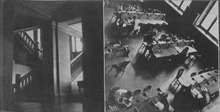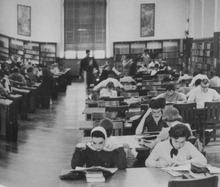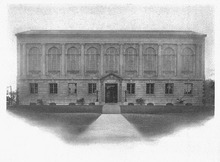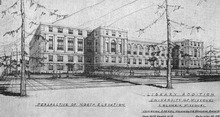1935 - The northwest addition to Ellis Library
Model
Image
Description
The 1936 Savitar displays a drawing of the prospective addition to the library. Construction began in 1935.This addition added fire-proof, stack space for books, reading rooms, seminar rooms and other library necessities.
Member of
Service File - Download
